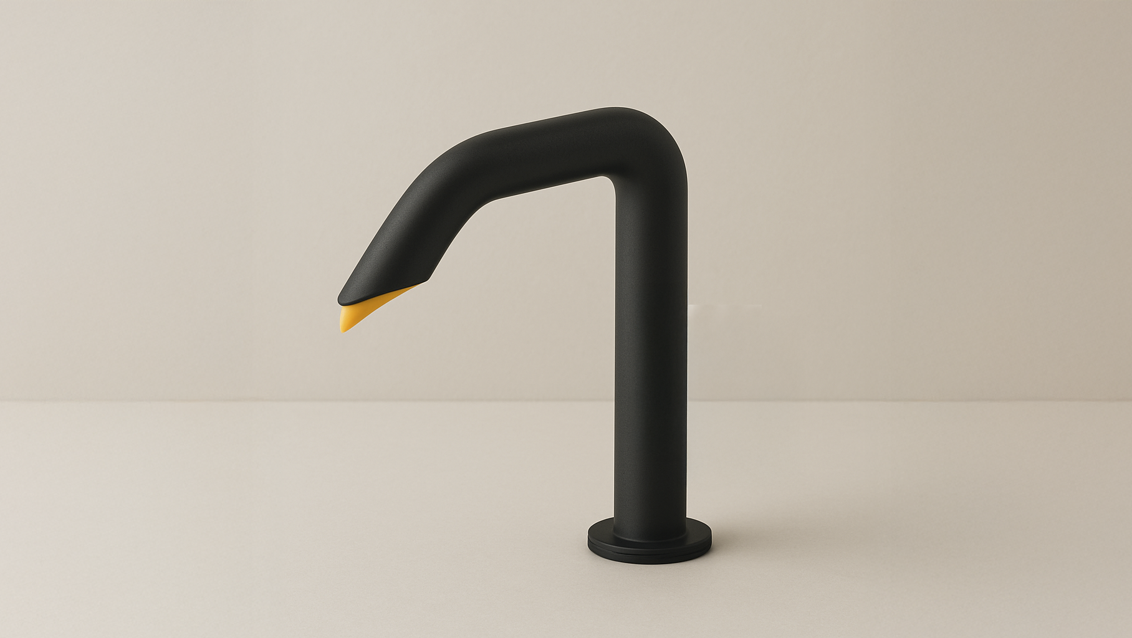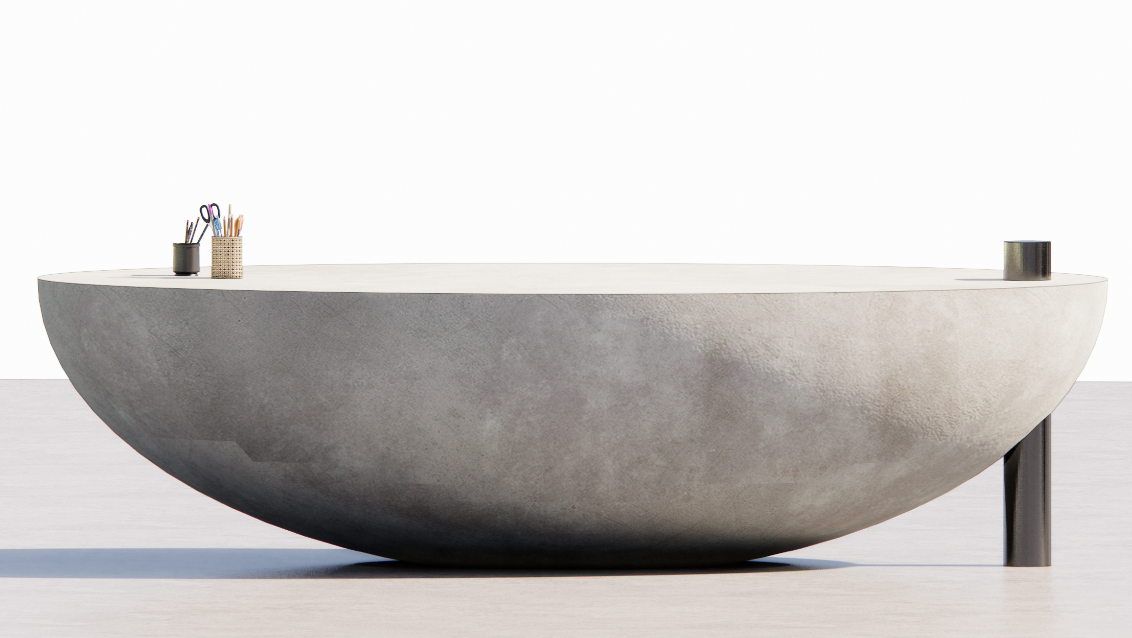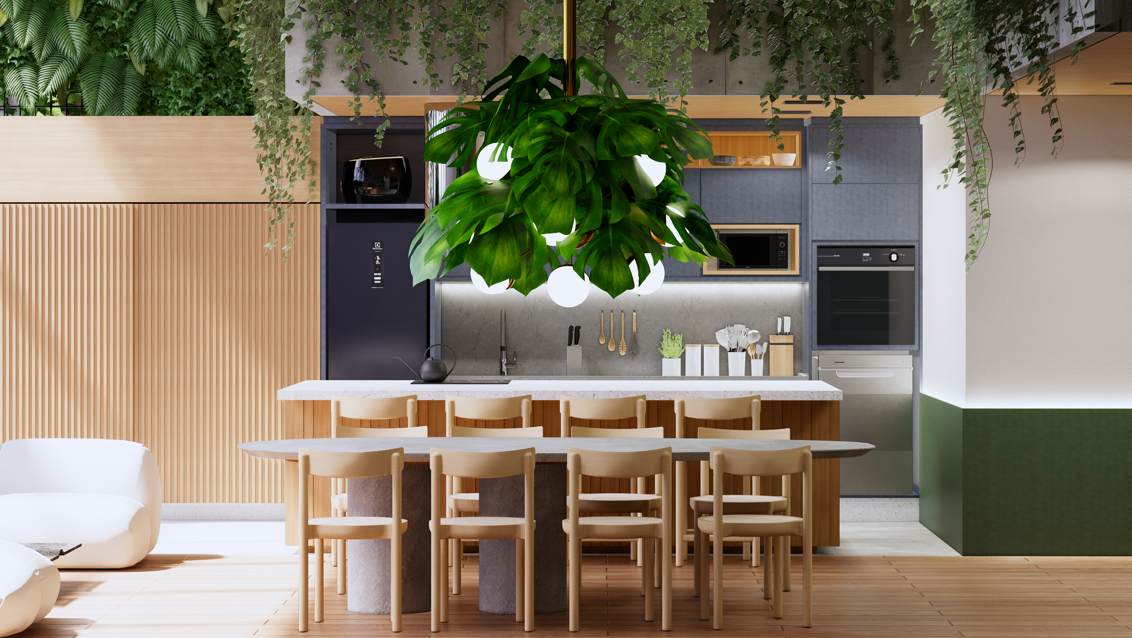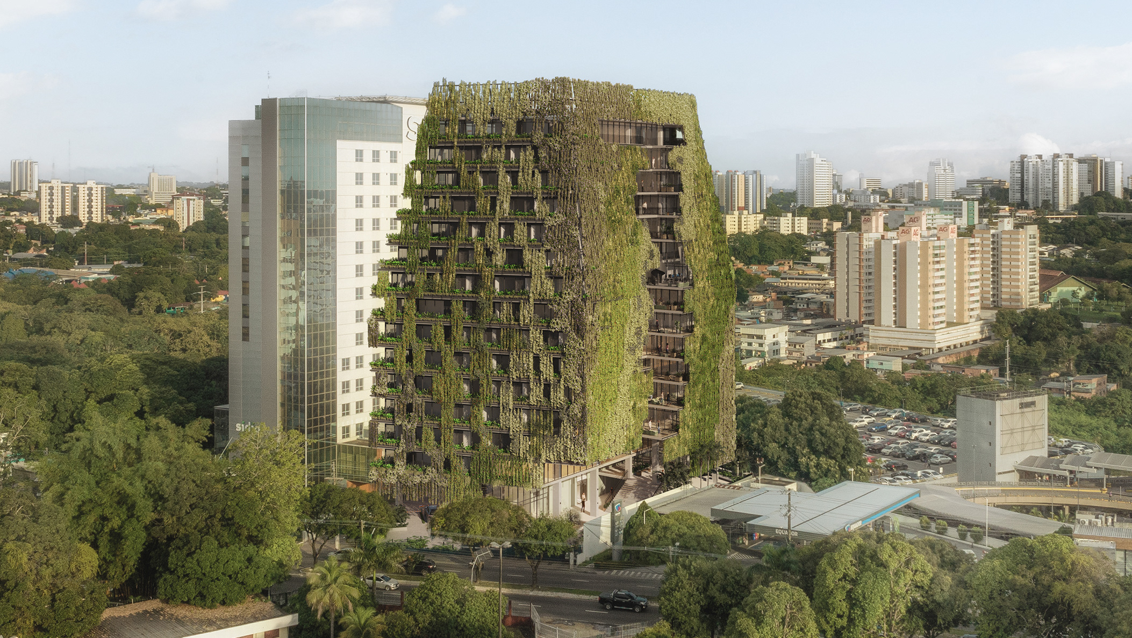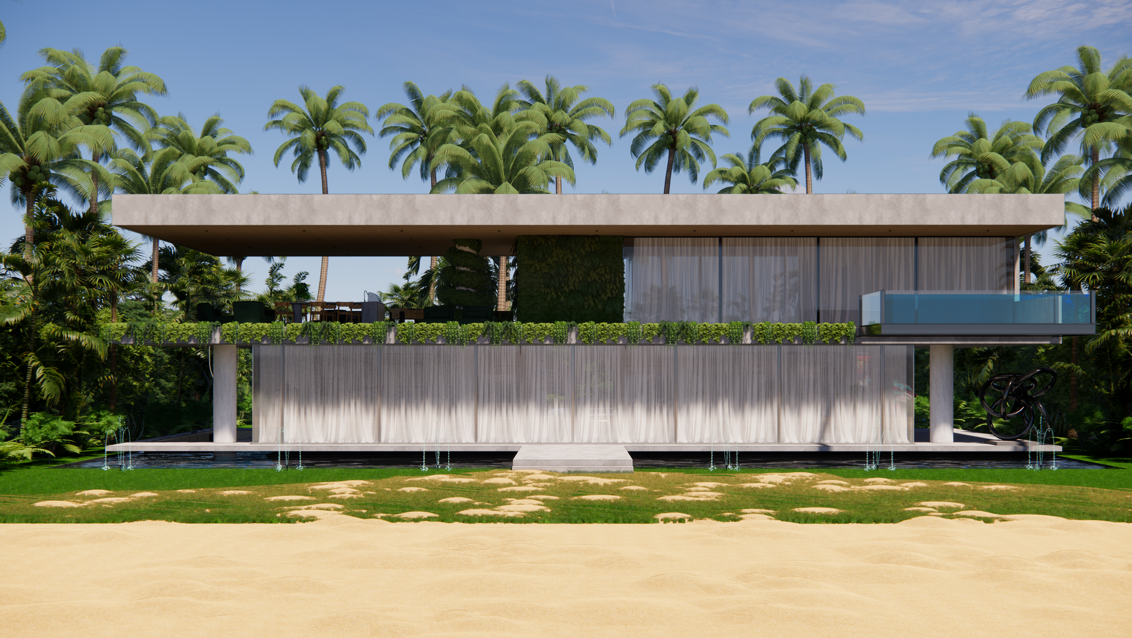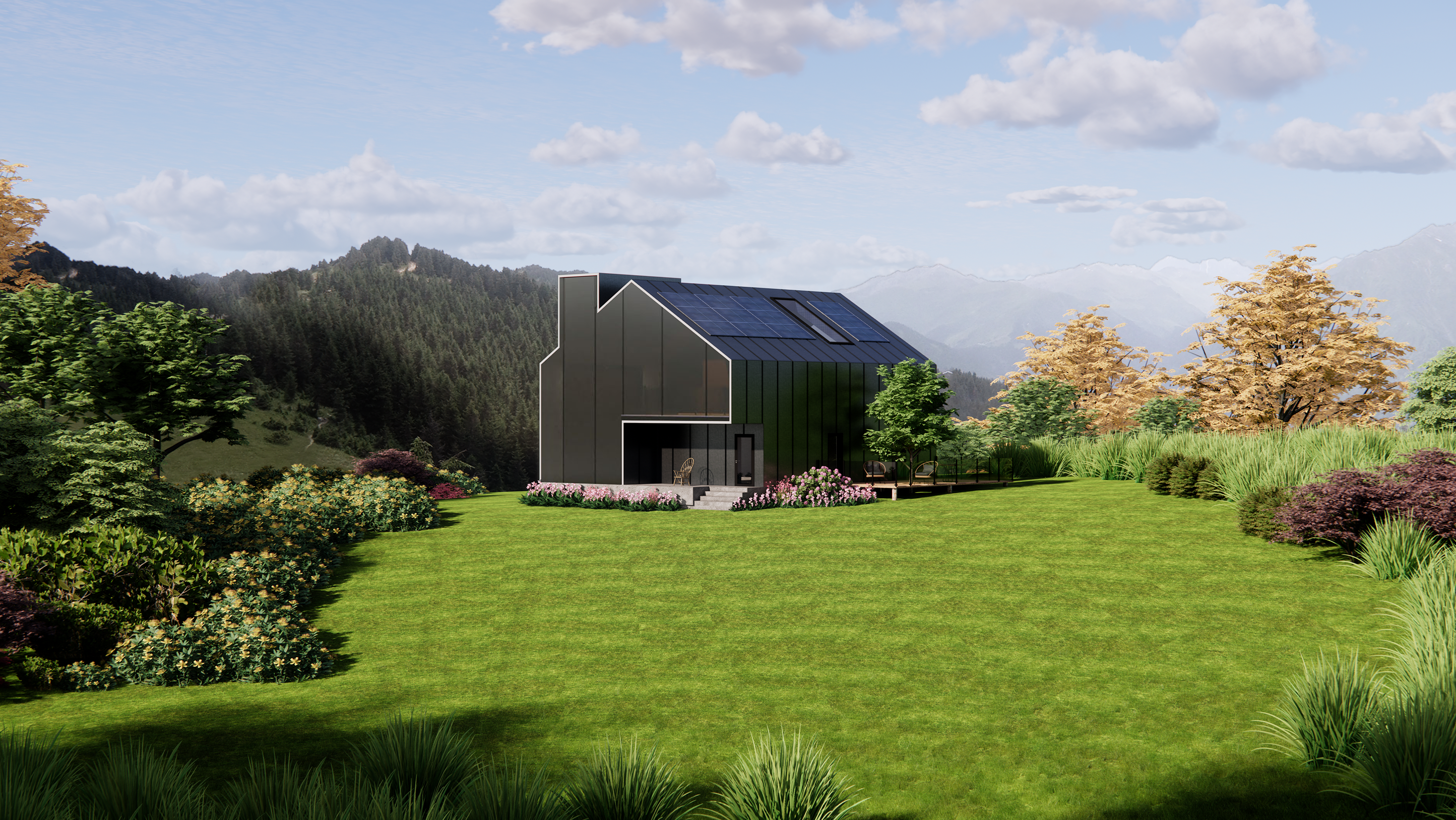Project to understand the movements of the corporate real estate market in São Paulo and building planning with traces of historical styles for the country, bringing a concept of ecobrutalism to the tropical climate.
study of shape and volume
schematic perspective ground floor and first floor with auditorium
Ground floor perspective image
entrance hall perspective
first floor, auditorium
first floor, auditorium
first floor, auditorium
first floor, auditorium
exemplified corporate slab project, application from an architectural office
entrance elevator hall
entrance elevator hall
office entrance, reception
staff image, open office
staff image, open office
staff image, open office
staff image, open office
staff image, open office
staff image, open office
staff image, open office
staff image, creation table and informal meetings
board and leadership
balcony image
balcony image
shared kitchen image
large meeting room image
medium large meeting room image
